Office Space to Let in Reading
Welcome to the final piece of the Forbury Place Estate, Reading’s newest and most prestigious urban business district. With its unrivalled location in close proximity to the station, No.2 Forbury Place is a high-profile statement of intent. Featuring the town centre’s largest floorplates of Grade A office space, plus excellent car parking and exceptional amenities, it’s a place for businesses who demand the best of everything.
DOWNLOAD BROCHURE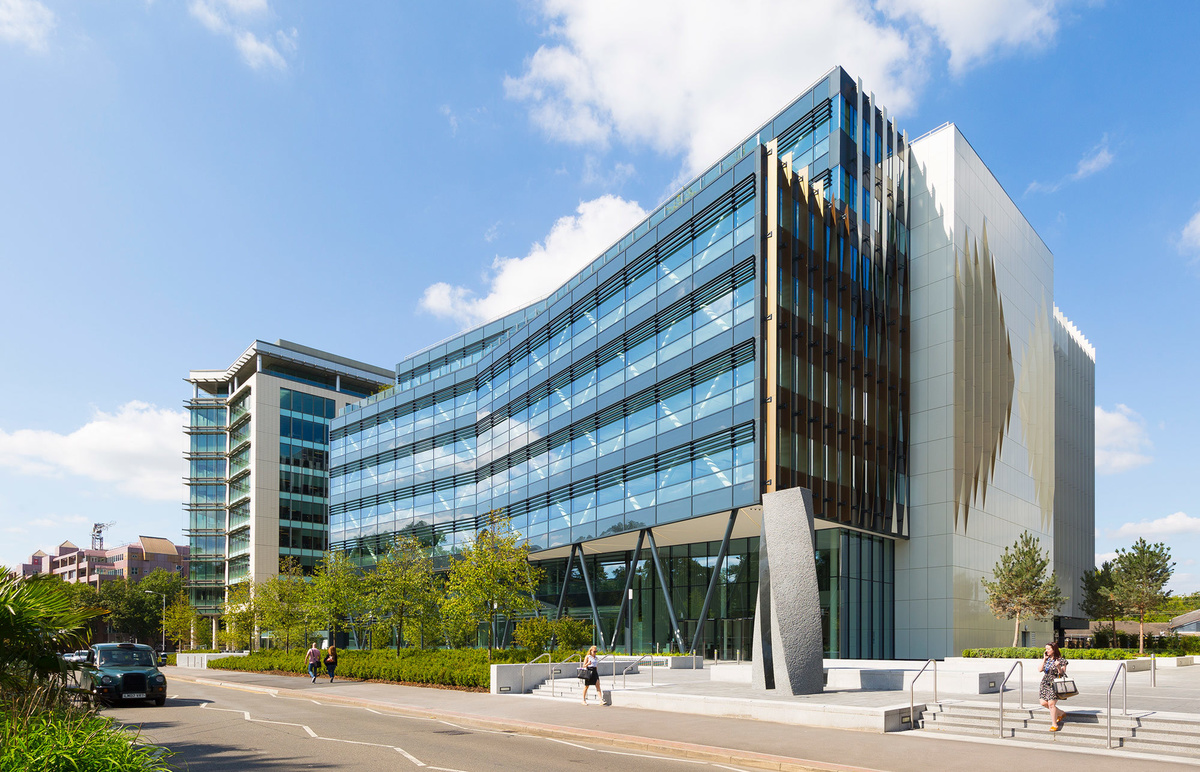
WORKPLACE DESIGN
Designed to deliver a welcoming experience to you and your guests, No.2 Forbury Place’s hotel-style reception and concierge service create the perfect first impression. Connected to the spacious and light-filled central atrium, the fully Wi-Fi-enabled reception features multiple seating areas, plus workbenches and coffee facilities. It’s the ideal spot for a quick ‘touch down’ or an informal meeting.
The building is served by six destination controlled lifts, enabling access to Grade A office space which provides abundant light, space and flexibility. The floor to ceiling windows and light-filled central atrium ensure that natural light is maximised throughout. With large floorplates that can easily be split and configured to your requirements, you’ll find a home with cutting-edge versatility to suit your business needs.
In the basement you’ll find gym-style shower and changing facilities, plus car parking, electric charging points, secure cycle spaces and bike lockers. Every amenity has been carefully designed for your team’s physical and mental wellbeing.

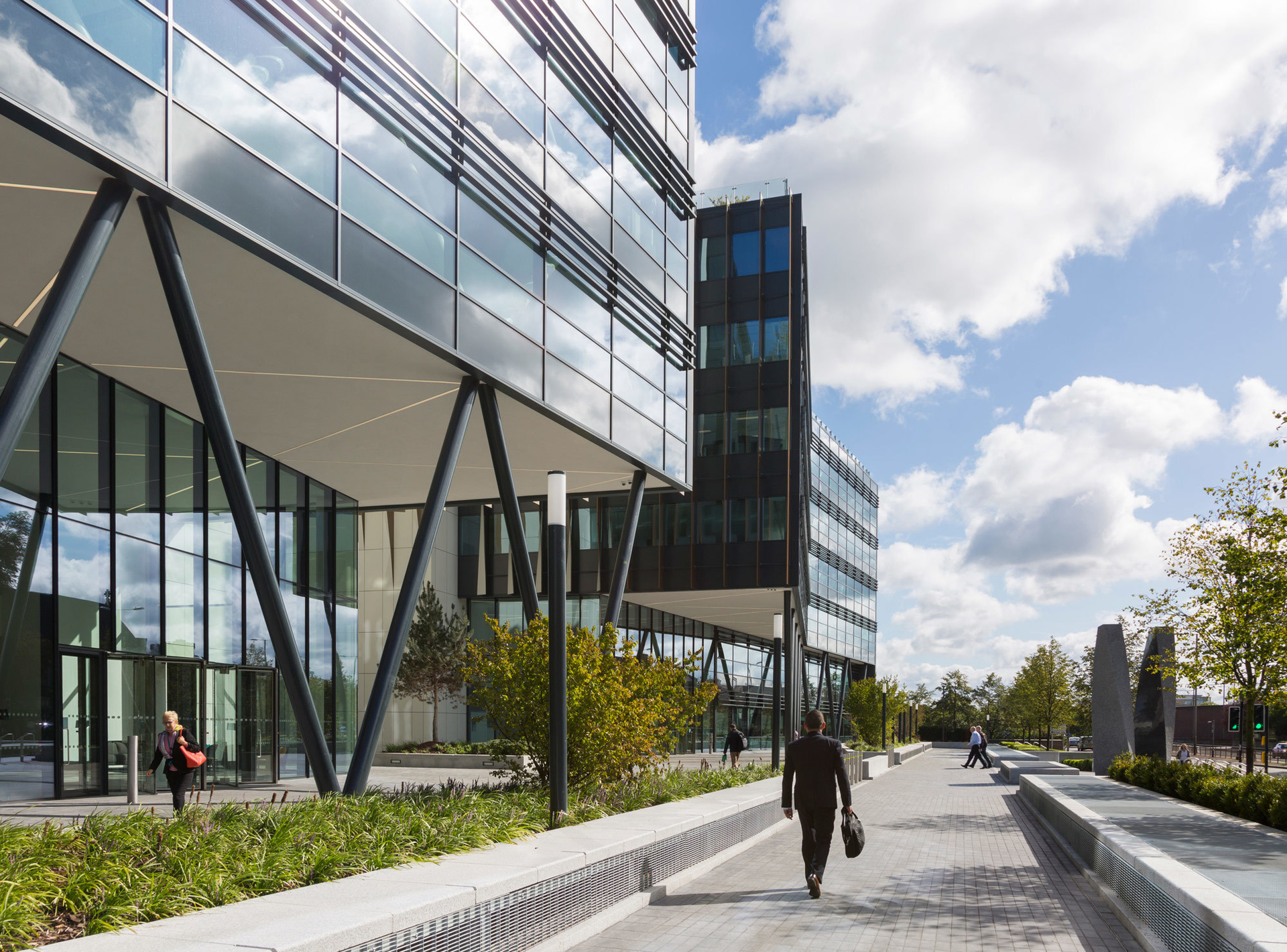
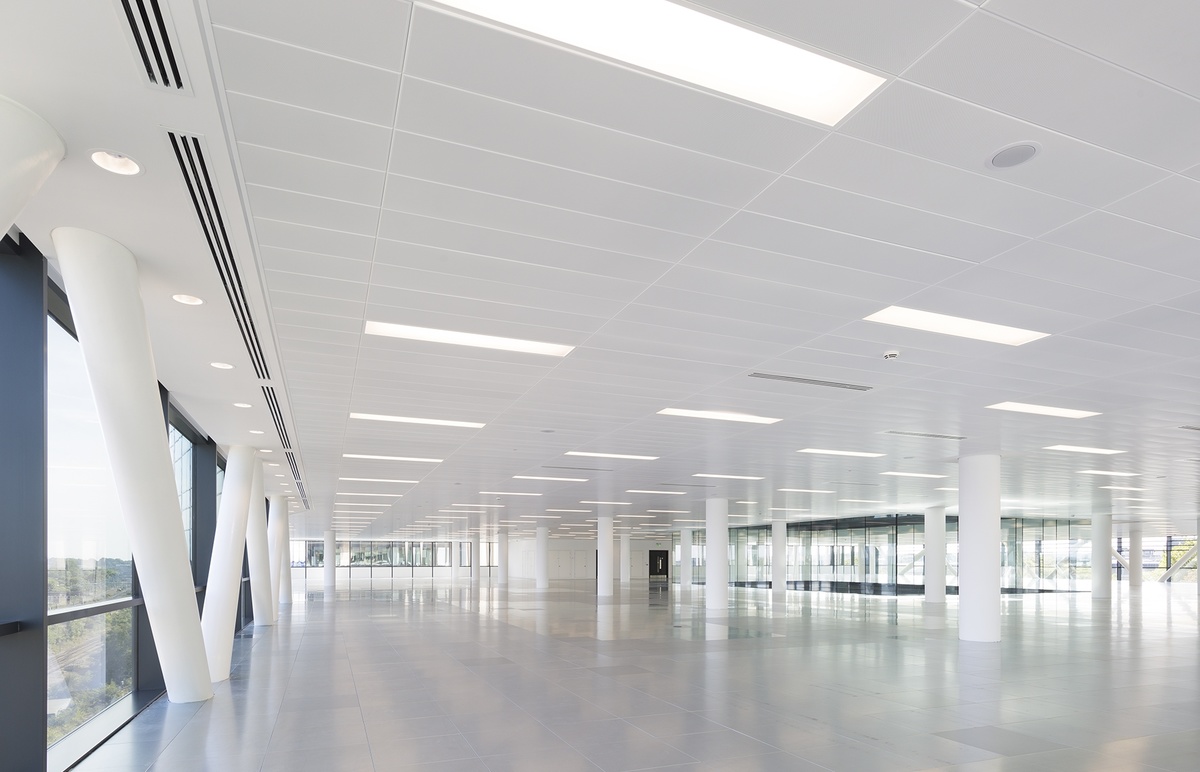
Floor 5 No.2
CURRENT Occupiers
Forbury Place has been carefully designed to satisfy the demands of modern businesses, which is why you’ll find plenty of major players here. KPMG and Rapid7 between them occupy three floors of No.2, while No.1 is fully occupied by SSE, and No.3’s current occupiers include PWC, Osbourne Clarke and IQVIA. You’ll be in the best possible company.
Current Occupiers
5
FLOOR 5
27,321 SQ FT / 2,538 SQ M
Floor splits available from 11,463 sq ft
| AREA (IMPS3) | SQ FT | SQ M |
| Floor 7 | Let to KPMG | |
| Floor 6 | Let to KPMG | |
| Floor 5 | 27,321 | 2,538 |
| Floor 4 | 27,321 | 2,538 |
| Floor 3 | 27,321 | 2,538 |
| Floor 2 | 27,321 | 2,538 |
| Floor 1 | Let to Rapid7 | |
| Floor G | 8,922 | 829 |
| Reception | 903 | 155 |
| Atrium | Atrium | Atrium |
| TOTAL | 118,206 | 10,981 |
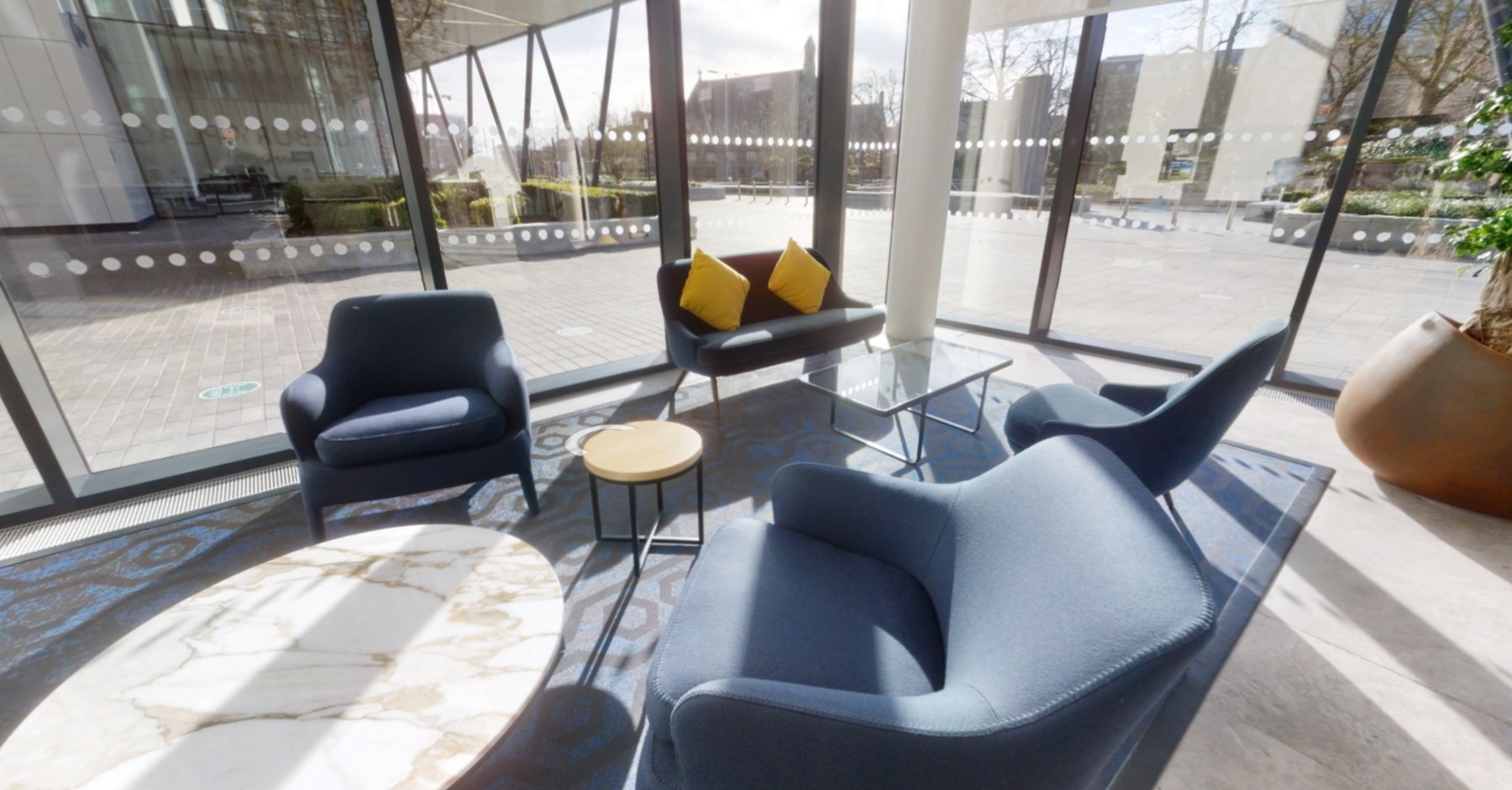
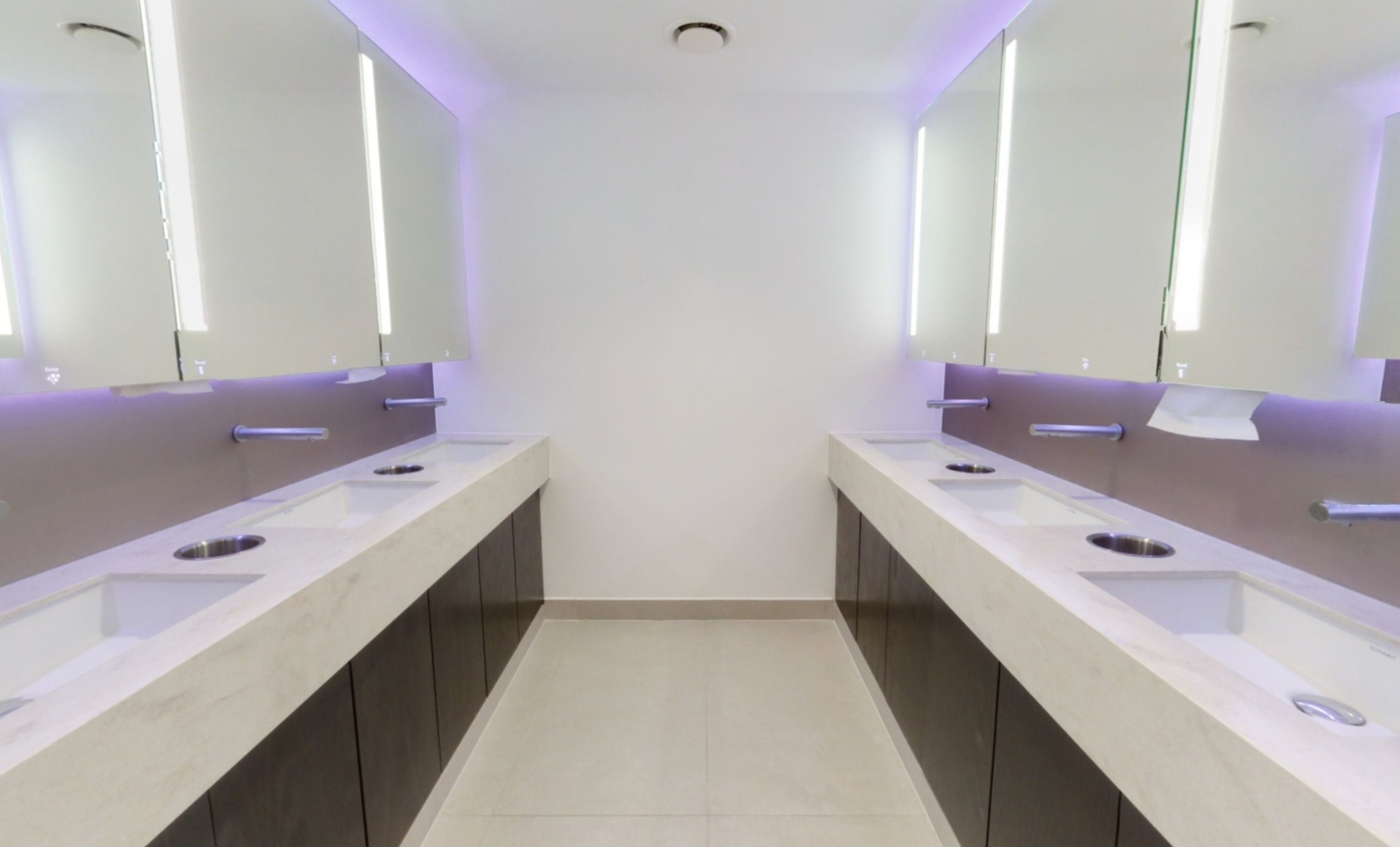
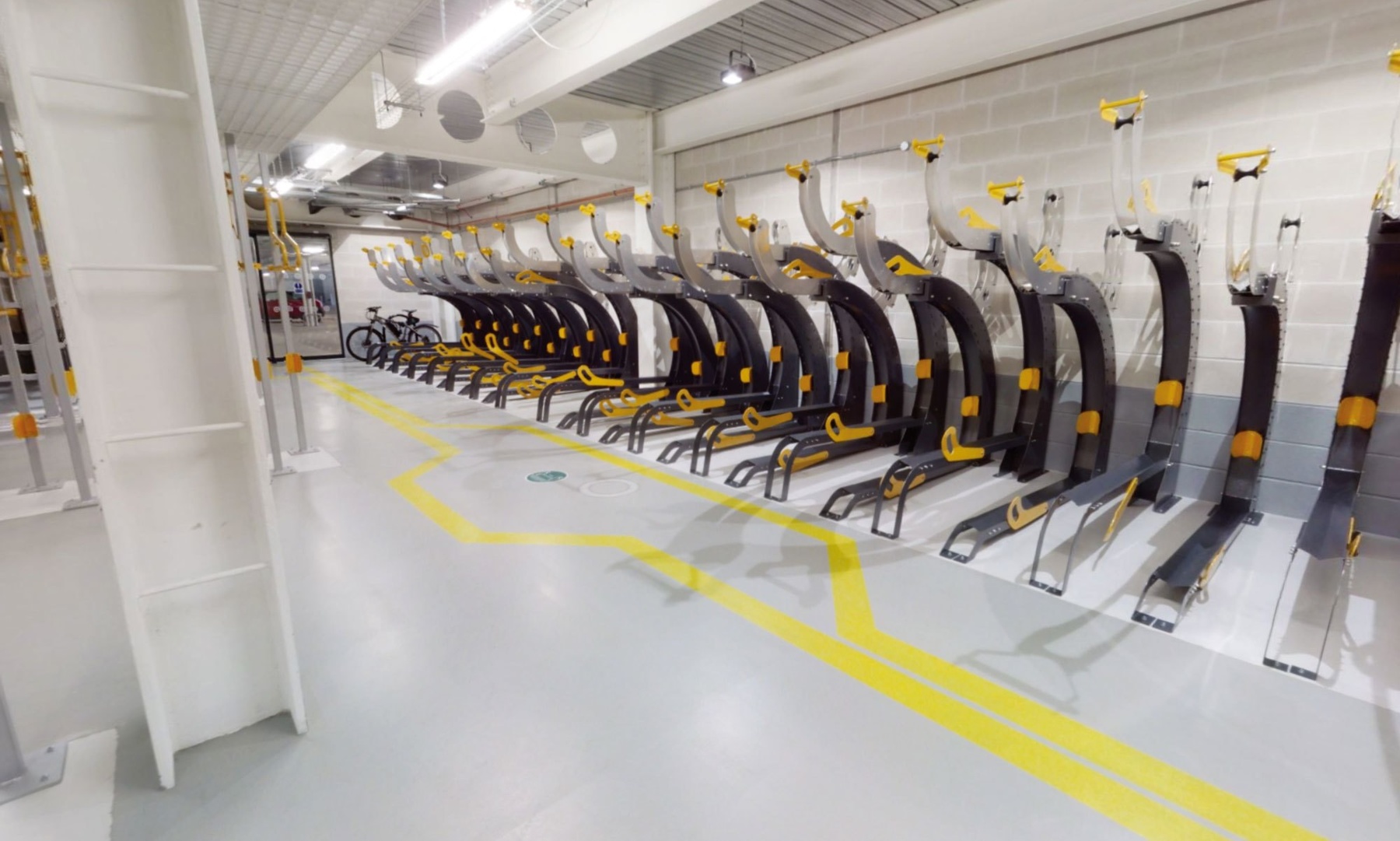

FLOORS AND CEILINGS
150mm (nominal) raised access floor
2.9m minimum target floor to
ceiling height within the offices
Metal ceiling tiles
LIFTS
6 x 13 person passenger lifts
1 lift doubling as a passenger/fire fighting lift
1 x 2,000 kg goods lift
BCO 2014 compliant
SUSTAINABILITY
BREEAM “Excellent” rating for Offices 2011
EPC “A” rating
WCS & SHOWERS
Ground floor visitor WCs
Male & female WCs on each floor
Shower and changing facilities in a
combined “gym” style block in the basement
HEATING, VENTILATION & AIR CONDITIONING (HVAC)
VRF air conditioning system
Internal design conditions
23°C +/- 2°C (summer),
21°C +/- 2°C (winter)
Mechanical ventilation with heat recovery
ELECTRICAL SERVICES
Lighting: Offices 350–400 lux (target)
Digital lighting control system
Daylight dimming & PIR Control
Central Building Management System (BMS)
CONNECTIVITY
The first building in Reading to achieve a
Platinum Wired Score rating
PARKING SPACES AND ACCESS
225 car spaces
10 motorcycle spaces
8 electric car spaces and charging points
255 cycle spaces with foldable bike lockers
LANDSCAPING
Landscaped terrace on 6th floor
Extensive public realm and new
high quality estate landscaping
Public art

