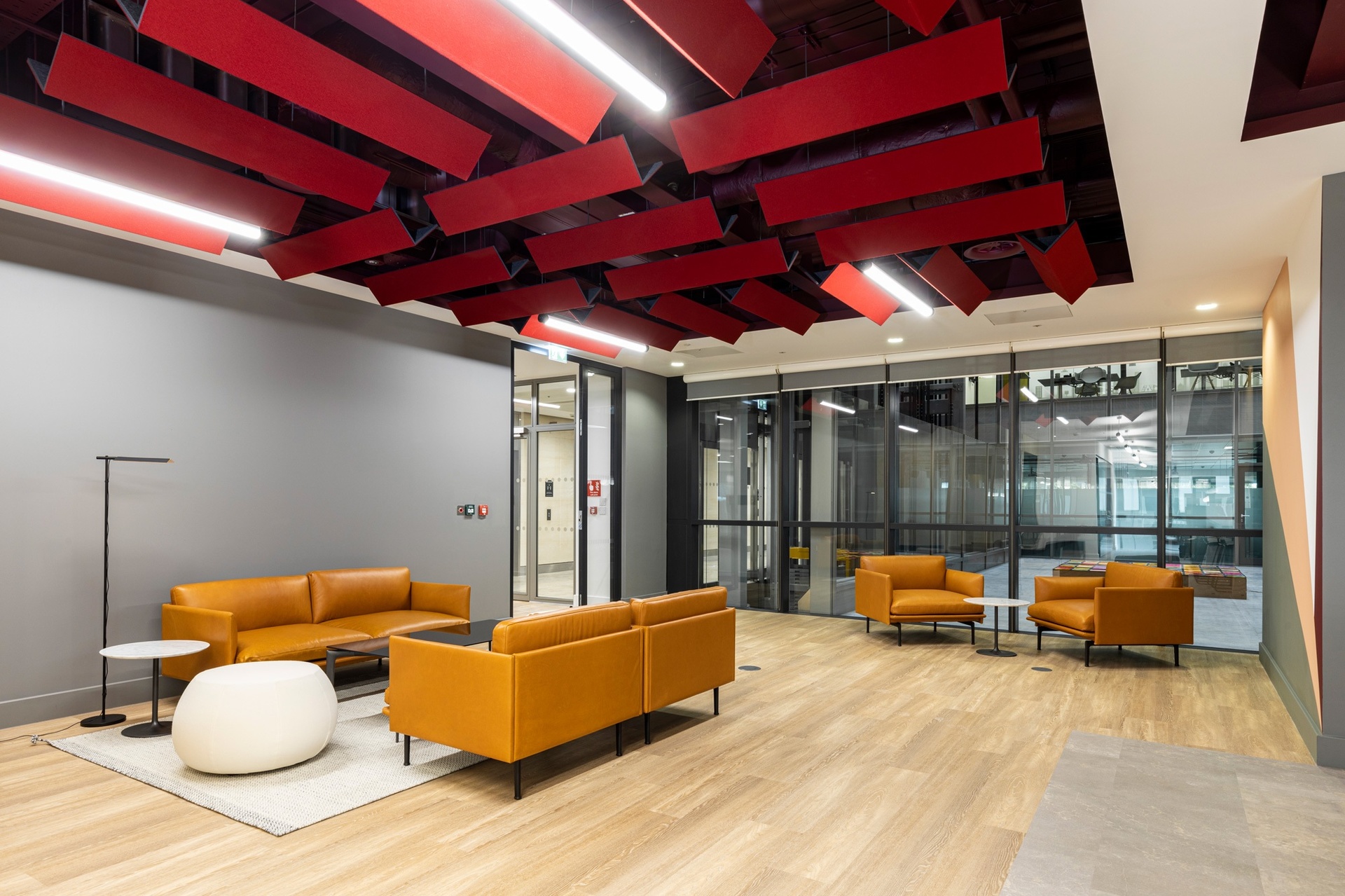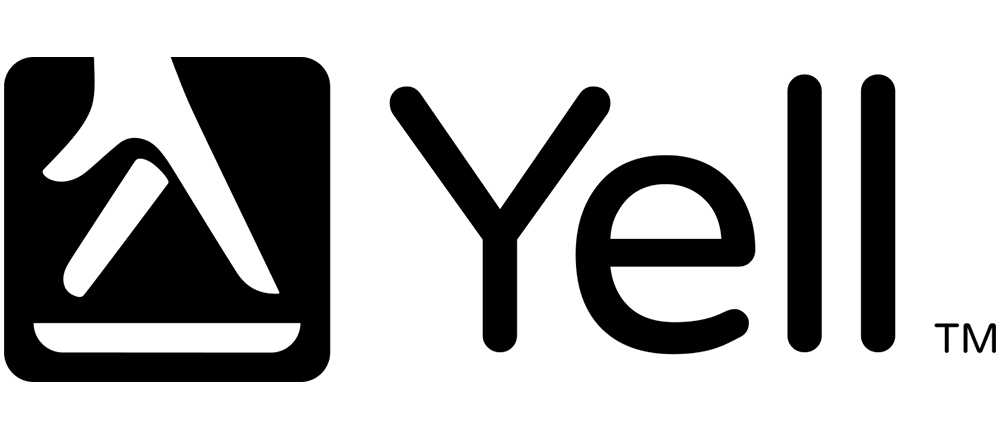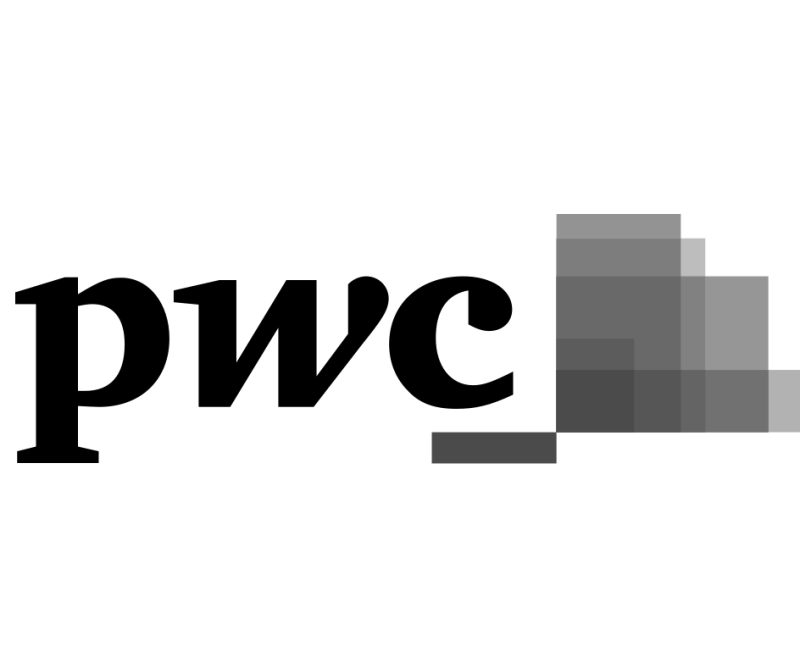Offices to Let in Reading
No.3 Forbury Place is an impressive building which sits at the gateway to Reading’s most prestigious business district. Offering high quality Grade A office space ranging from 2,800 sq ft to 12,500 sq ft, it provides the flexibility and high quality amenities that modern businesses require. Featuring a welcoming reception, light-filled central atrium and the popular Forbury Kitchen, No.3 is the perfect home for your company, at the heart of a thriving business community.
DOWNLOAD BROCHURE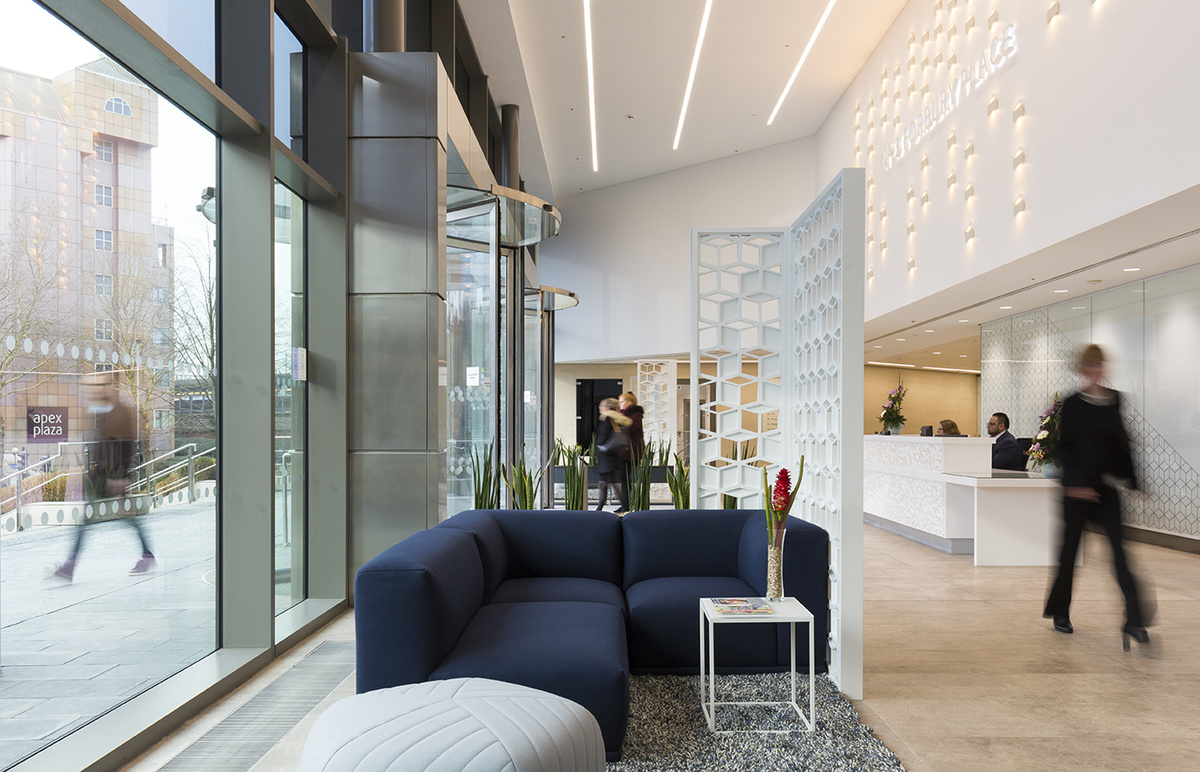
A WARM WELCOME
First impressions count. At No.3 Forbury Place the welcoming hotel-style reception is a thoughtfully designed space featuring multiple ‘touch down’ areas in which to meet and greet your guests. The adjoining Forbury Kitchen serves the wider Forbury Estate, and is the ideal place in which to grab your morning coffee and enjoy informal lunches or snacks throughout the day.
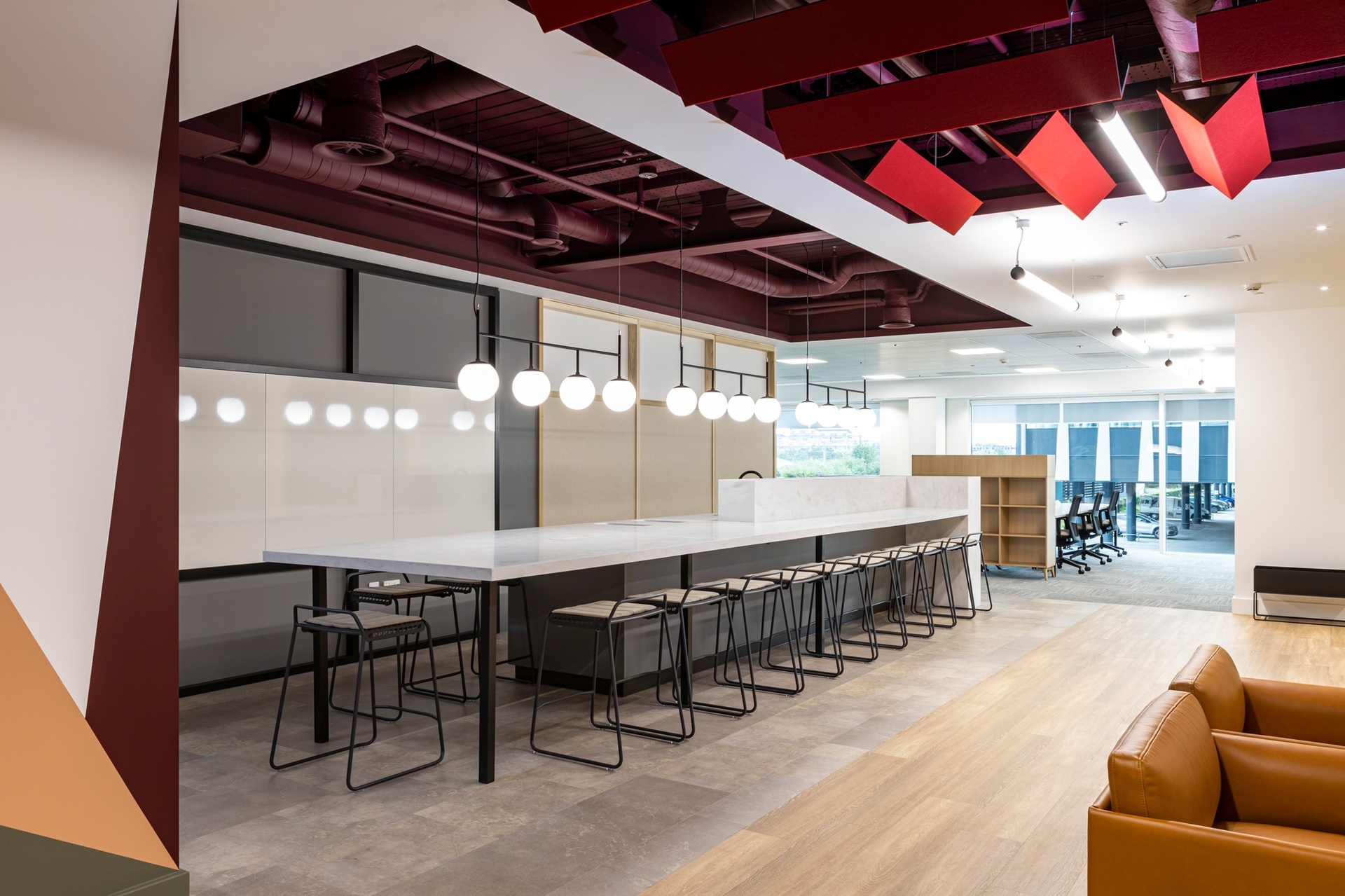
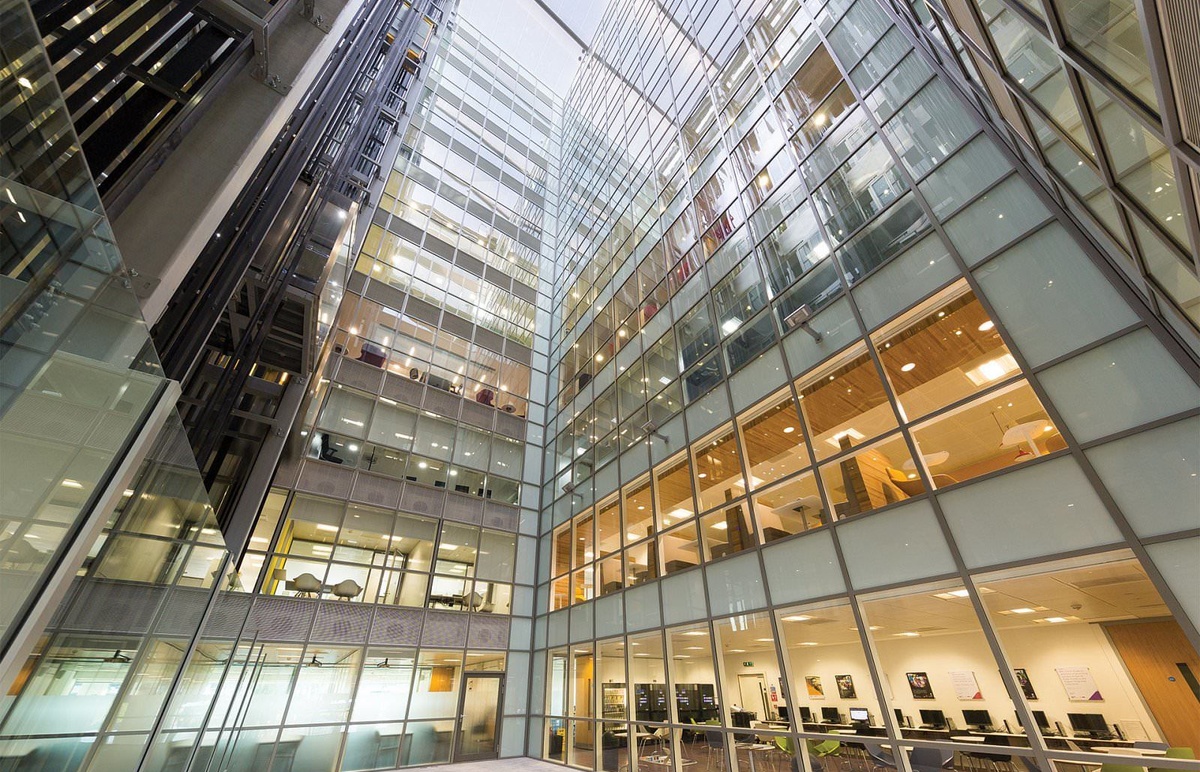
Atrium at No.3
SPACE AND LIGHT
The central atrium provides abundant natural light, for a modern workplace aesthetic. The building is served by eight passenger lifts which provide access to ten floors of flexible Grade A office space, from smaller fitted and furnished suites on the 1st floor, to large open plan spaces on the 10th floor. An excellent range of amenities includes ample showers and changing facilities on the ground floor – perfect for your two-wheeled commute or lunchtime run. On the top floor you’ll discover some of the most inspiring office views in Reading.
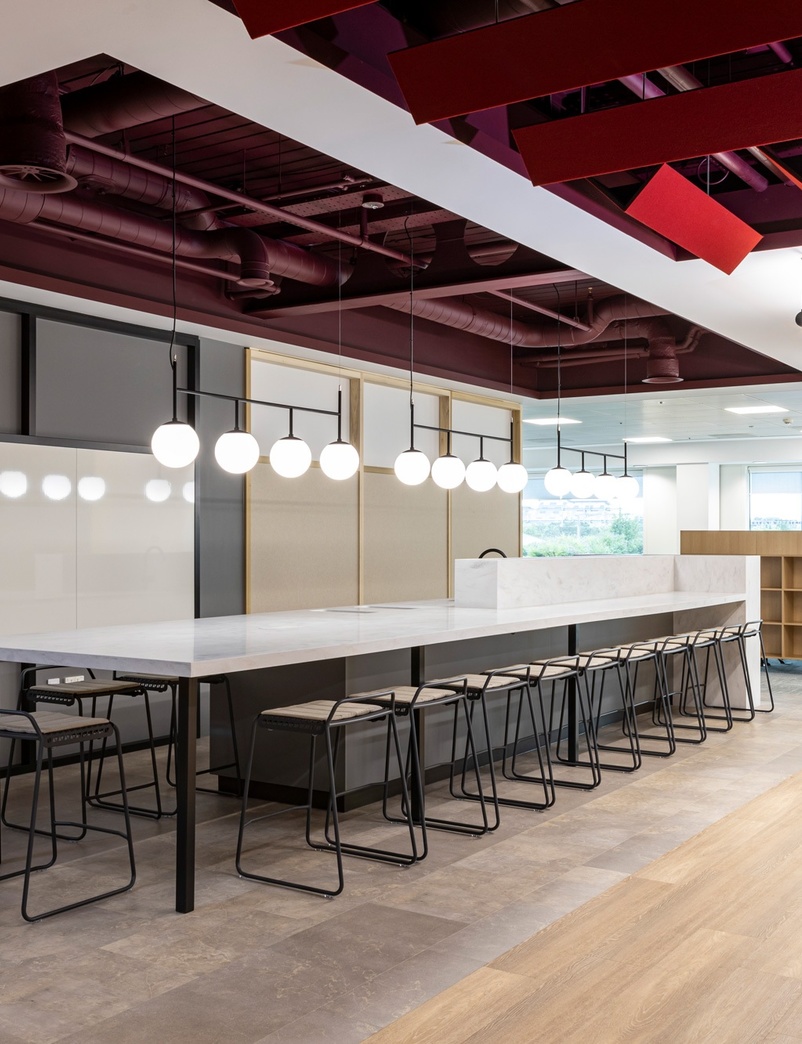
CAT A+ suite

The Forbury Kitchen
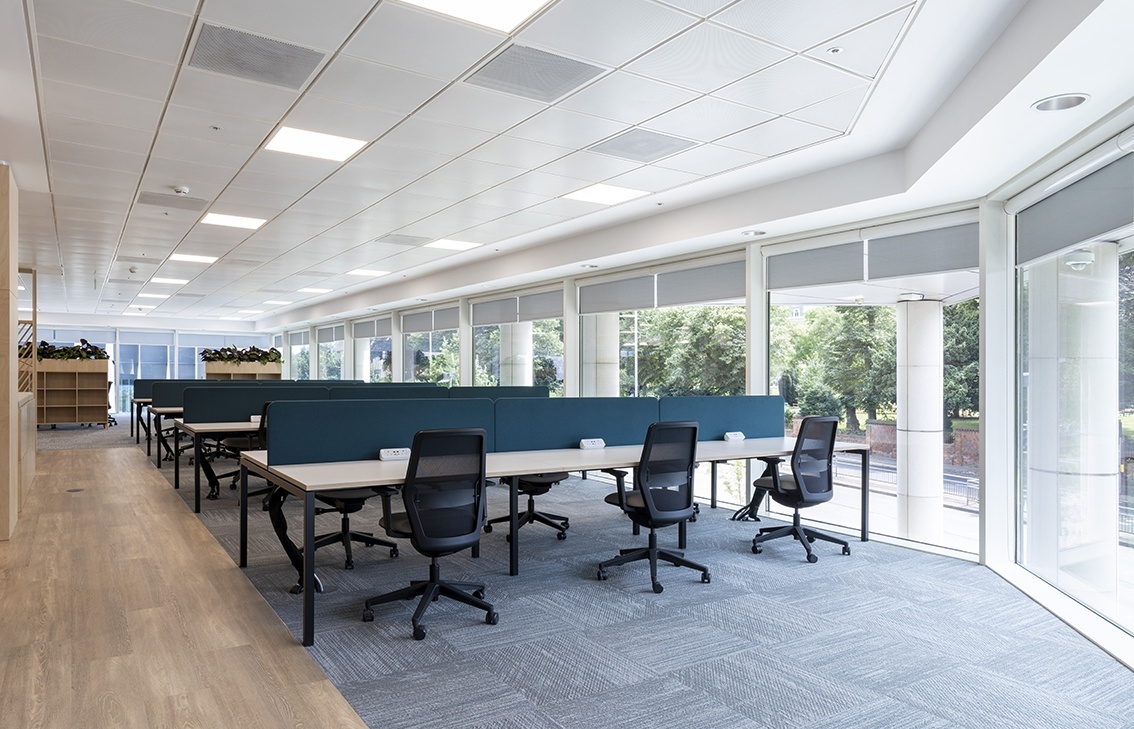
Available Now - Fully fitted CAT A+ suites
Two remaining suites available ranging of 2,868 and 3,053 sq ft across the 1st floor of No.3 Forbury Place.
Forbury Place has been developed with everything in mind for the modern business user, whether you are big or small. With the introduction of the new CAT A+ suites, No.3 Forbury Place and the wider Forbury Estate, can offer even greater flexibility for all businesses. Each of the three stylish suites offer contemporary meeting rooms, breakout areas and desk space to suit everyone.
Suite B – 3,053 sq ft 36 workstations, 1 x 10-person meeting room, kitchen/breakout area.
Suite C - 2,868 sq ft 30 workstations, 1 x 10-person meeting room, kitchen/breakout area.
Download CAT A+ Brochure
5
FLOOR 5
27,321 SQ FT / 2,538 SQ M
| AREA (IMPS3) | SQ FT | SQ M |
| Part Floor 10 | 6,656 | 618 |
| Part Floor 1 Suite B | 3,053 | 283 |
| Part Floor 1 Suite C | 2,868 | 263 |
| TOTAL | 12,577 | 1,168 |
CURRENT OCCUPIERS
No.3 is the most well-established building in the Forbury Estate, and home to a connected community of industry leading companies. From PWC and Osborne Clarke, to IQVIA, ConvaTec, Yell, Pegasystems, Coupa Software, BPP and Posh Virtual Receptionists it’s a prestigious environment in which to shape your future. And with a host of big names across the entire Forbury Estate, such as SSE at No.1 and KPMG at No.2, you’ll always find yourself in the best possible company.

CURRENT OCCUPIERS
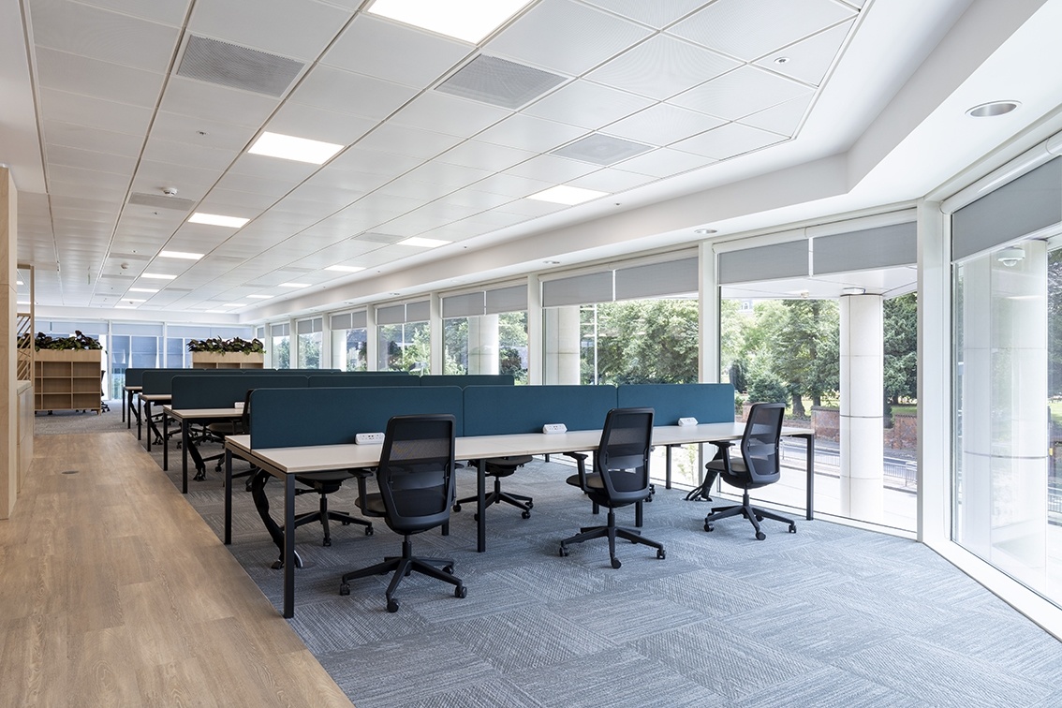
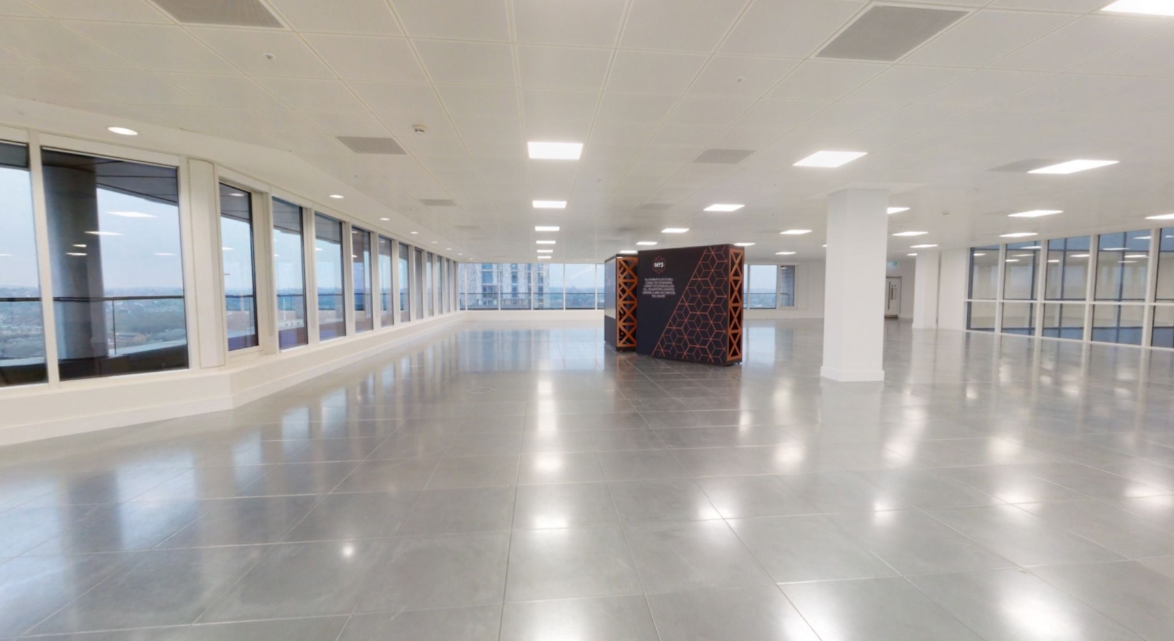
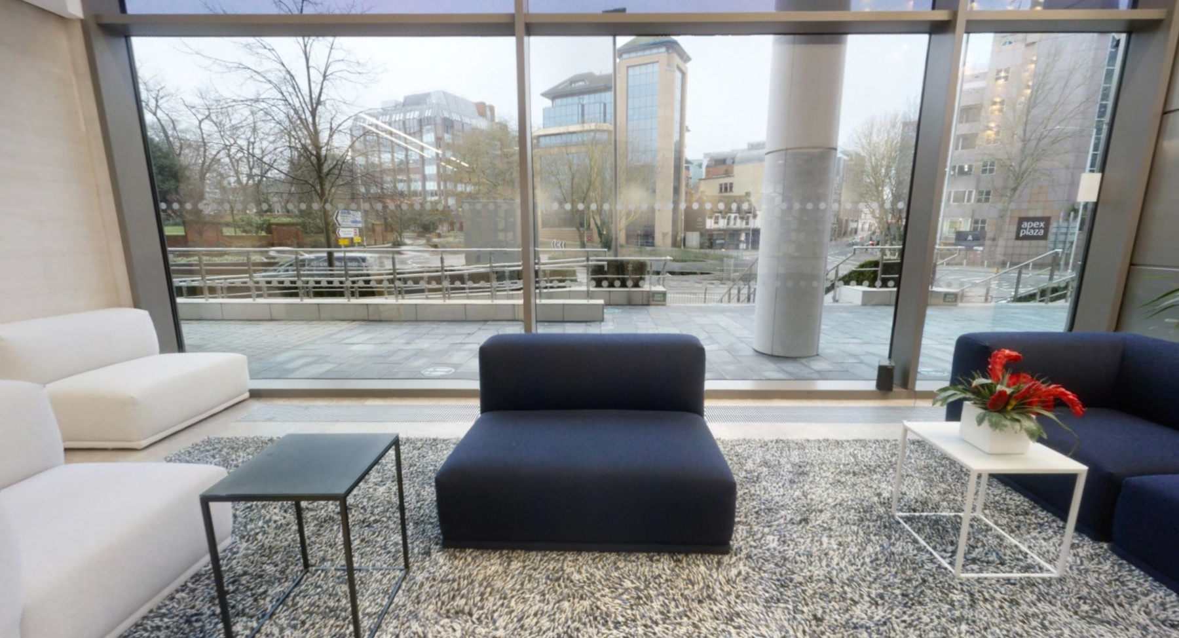
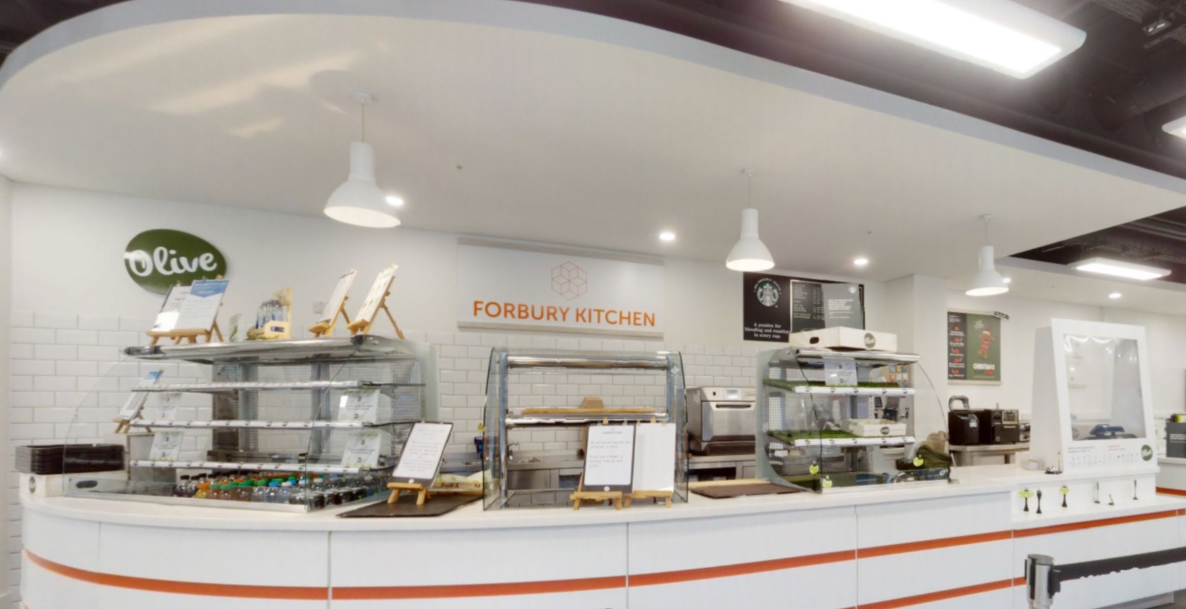
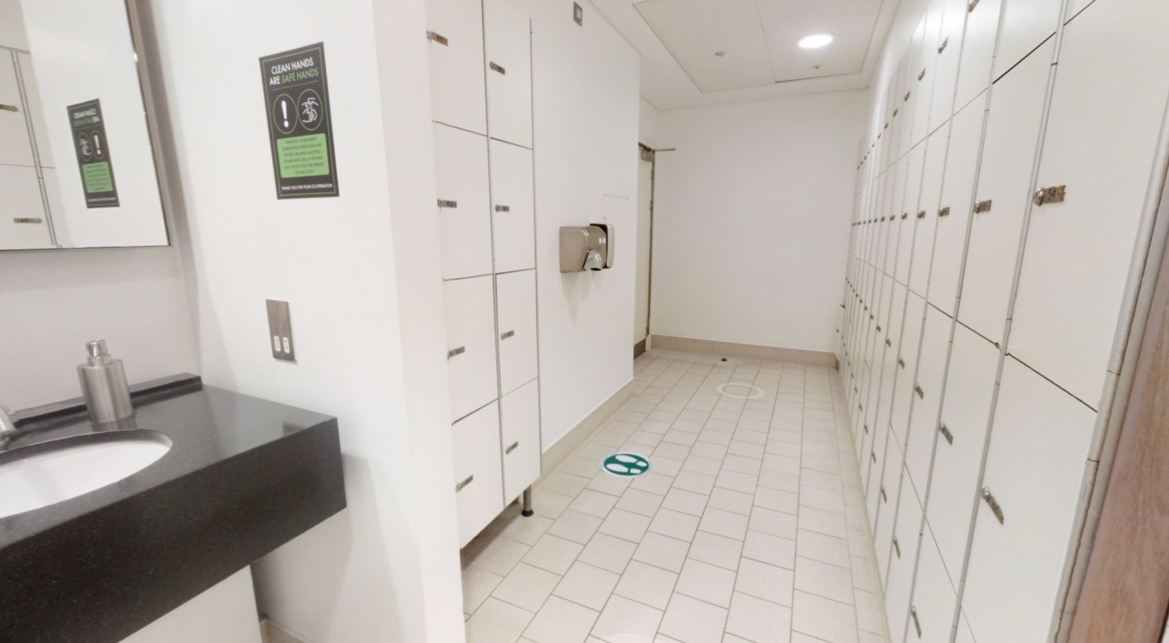

Car-parking ratio of 1:2,084 sq ft
BREEAM Rating ‘Excellent’
EPC Rating C
4 pipe fan coil air-conditioning
Fully accessible raised floor with
150mm void
Suspended metal tile ceiling
2.75m finished floor to ceiling height
LED lighting
Full height covered atrium
Male, female and disabled WCs on each floor
Showers and changing facilities
